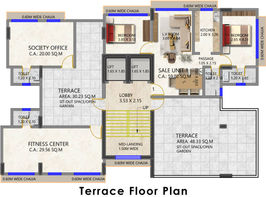ARCHITECTURE

A Problem Solving Suburban Exemplar
Location
Pahadi School Road, Off. Arrey Road, Goregaon East, Mumbai 400063.
Client
M/s. Kulabkar Infra Pvt. Ltd.
Plot Area
Approx. 8,884.82 Sq. Feet.
Total Construction
Approx. 22,975.00 Sq. Feet.
Typology
Residential, Mid-Size.
Timeline & Status
Jan 2020, Proposed & Approved from M.C.G.M.
Scope of work
Planning, Concept, Design, Liaisoning, Details for Execution.
Program
Rehabilitation Component:
1 Room Kitchen Apartment- 10 Units.
1 BHK apartment- 14 Units.
Sale Component:
Commercial Shop- 2 Units.
1 BHK apartment- 9 Units.
2 BHK apartment- 6 Units.
Rajaram Smruti CHS Ltd., is a part of a Layout developed by one Mr. Gajanan Parulekar in the much peaceful years of 1970’s. According to him, the Aarey road, which connects to the Goregaon railway station resembles the long thick hair of a woman, if you were able to catch the glimpse of the empty road in the early morning hours. The famous Cama Industrial estate located at the south side of the project were one of the most important Industrial complexes of northern suburbs. Naturally, these once luxurious apartments formed housing complexes for the owners and managers of these industries.
But these were the times of 70’s and 80’s, now Goregaon has evolved into a very busy suburb with a lot of traffic commotion as the industrial complexes flourished along with the density of housing projects. The narrow road abutting the plot adds to the traffic problems of the neighborhood. Also, according to new development regulation introduced in Mumbai, DCPR 2034, a building consisting of more than 6 floors cannot be constructed on road that is less than 9.00M wide. To solve both these problems and also make the project economically viable, we were successful in making the narrow road (7.50M) widened to 9.15 M wide through the road widening policy of the Mumbai Municipal Corporation.
A single wing is proposed as a composite Building. The existing members were mostly having one room kitchen apartment who will be now given a 1 BHK apartment in the proposed building. The terrace of the proposed building will be a place where residents of this housing project will look forward to. An indoor gymnasium, sit out pergola spaces and a landscaped garden are proposed to let the people unwind on a typical busy day of Mumbai. A slender composite building consisting of Ground plus 9 upper floors is proposed which will house the existing tenements and will also create new apartments for the potential buyers.








