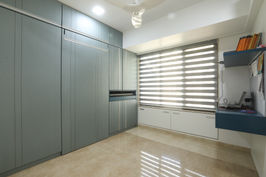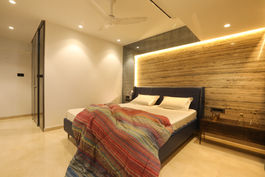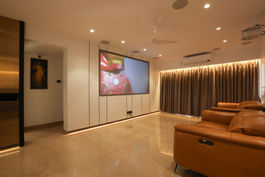INTERIOR

Stylish Family Apartment
Location
Lake Lucerne, Powai, Mumbai.
Area
1800 Sq. Feet.
Typology
Residential Interior – Mid Size.
Timeline & Status
Nov 2018 – Nov 2019, completed.
Scope of work
Planning, Concept, Design & Details for Execution.
Description
The thoroughfare Jogeshwari- Vikroli Link Road linking the western and eastern suburbs of Mumbai passes through Powai which is an upscale residential neighbourhood located in central Mumbai on the banks of Lake Powai. The area has become one of the most populated areas of Mumbai because of the large commercial buildings on the south side and apartments which are situated in sizeable, classy architectural residential complexes in the neighbourhood.
It was quite a spatial challenge to provide and make room for the diverse individual tastes of the wonderful family. The apartment welcomes you with a large entrance lobby with a glamorous gold metal floating panelling on the long wall on the path to the Living Space which is segregated into casual Lounge area with bar unit and movable seats and Screening area Equipped with Lounger seats which in turns combines to form a large area for guests and family get-togethers. The Day Unit on the extreme side is detailed and has a remarkable functionality integrating media space, bar unit, accessories storage, fish tank and its equipment’s and small display punctures for antique and memorable items to be displayed.
The Master bedroom is conceptualized with a walk-in wardrobe and space for bed, keeping it simple but essentializing the richness with grey Travertine marble with antique mirror composed to suit the space. The Cubic concept wardrobe interacted with study space at its length in the children’s bedroom is eye catching and playful. Keeping the Guest bedroom in a monochromic tone with all necessary needs satisfied assures a soothing pleasant stay.


















